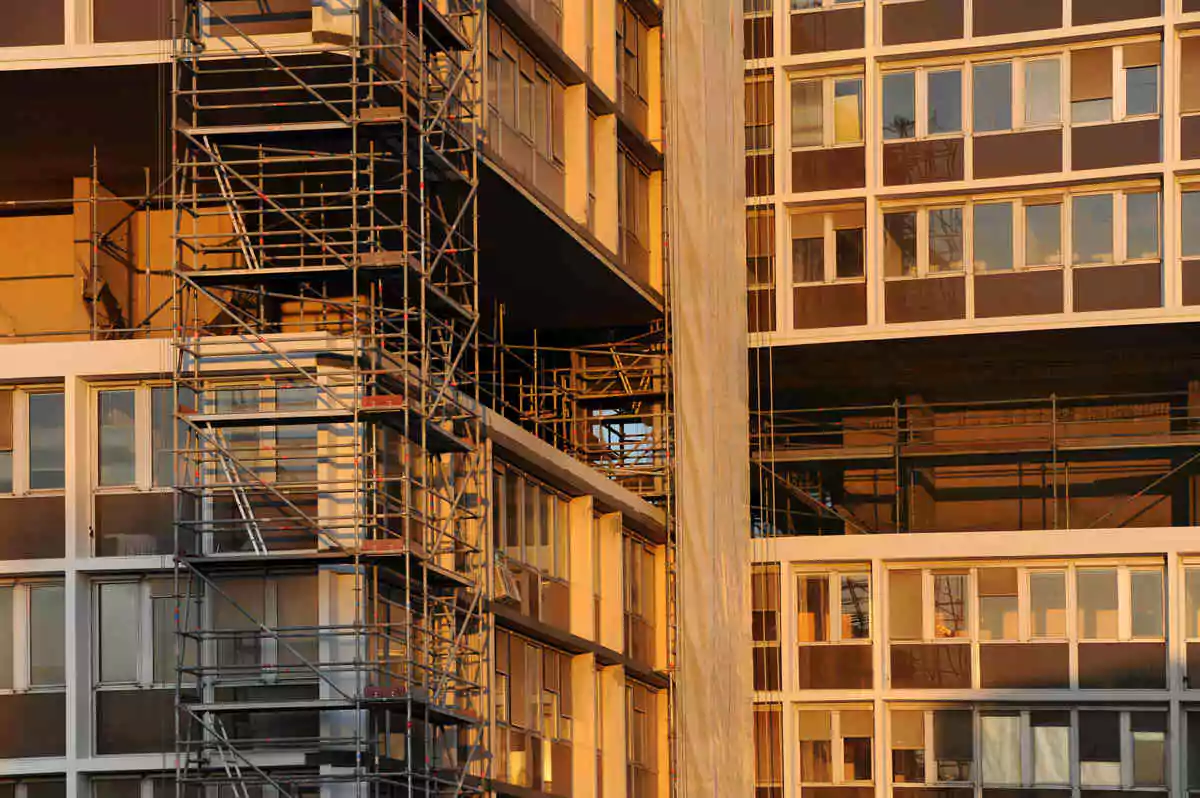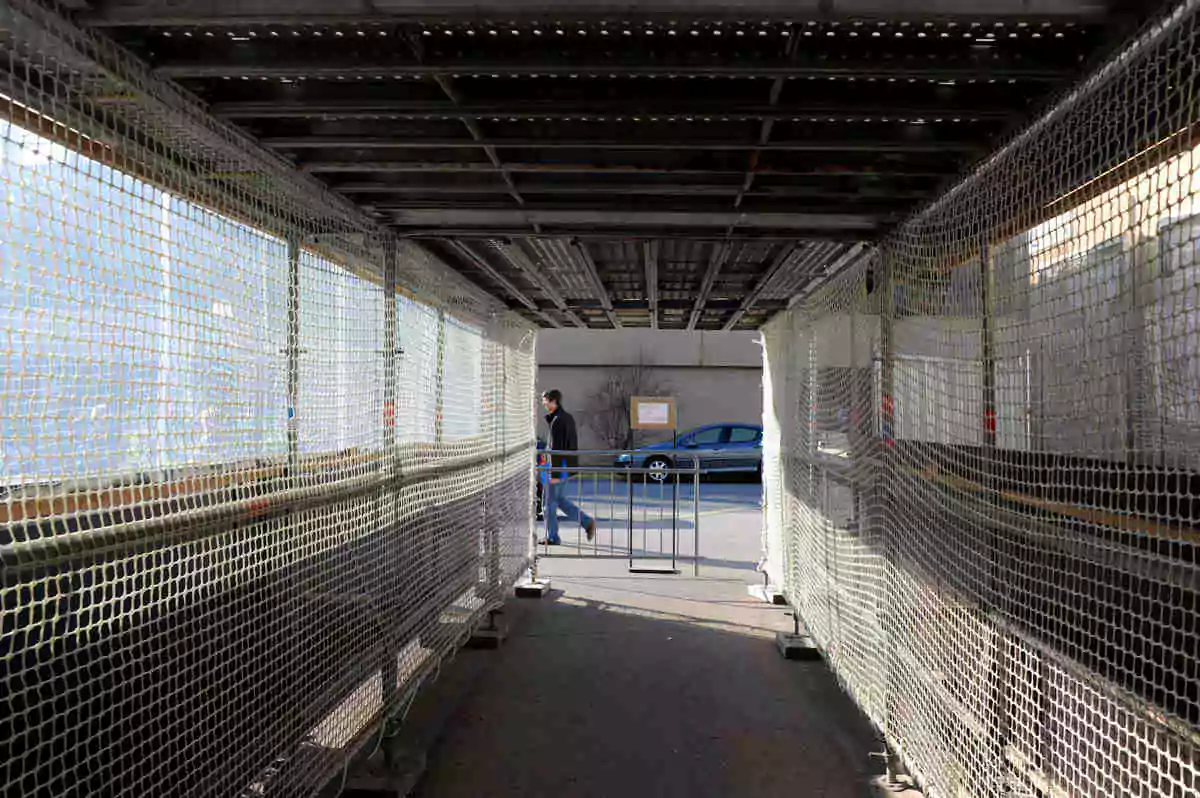
Emergency work to make the “bubbles” safe
Even before work started on the project, the authorities decided to evacuate 1,000 employees from the 10 “bubbles” on the east side of the building late 2010 due to fears that the facade elements might break away from the main structure. Employees were moved down to the ground floors so that they could continue working. Freyssinet was asked to provide emergency repairs to make the buildings safe. After working nights and weekends, our 50-strong team rolled out three complementary processes in less than two weeks, including tie rods within each floor to link the columns to the floor slabs, fitting mechanically welded cradles to reinforce the bearings for the walkways connecting the “bubbles” to the central section, and shoring up the floor bearings.

