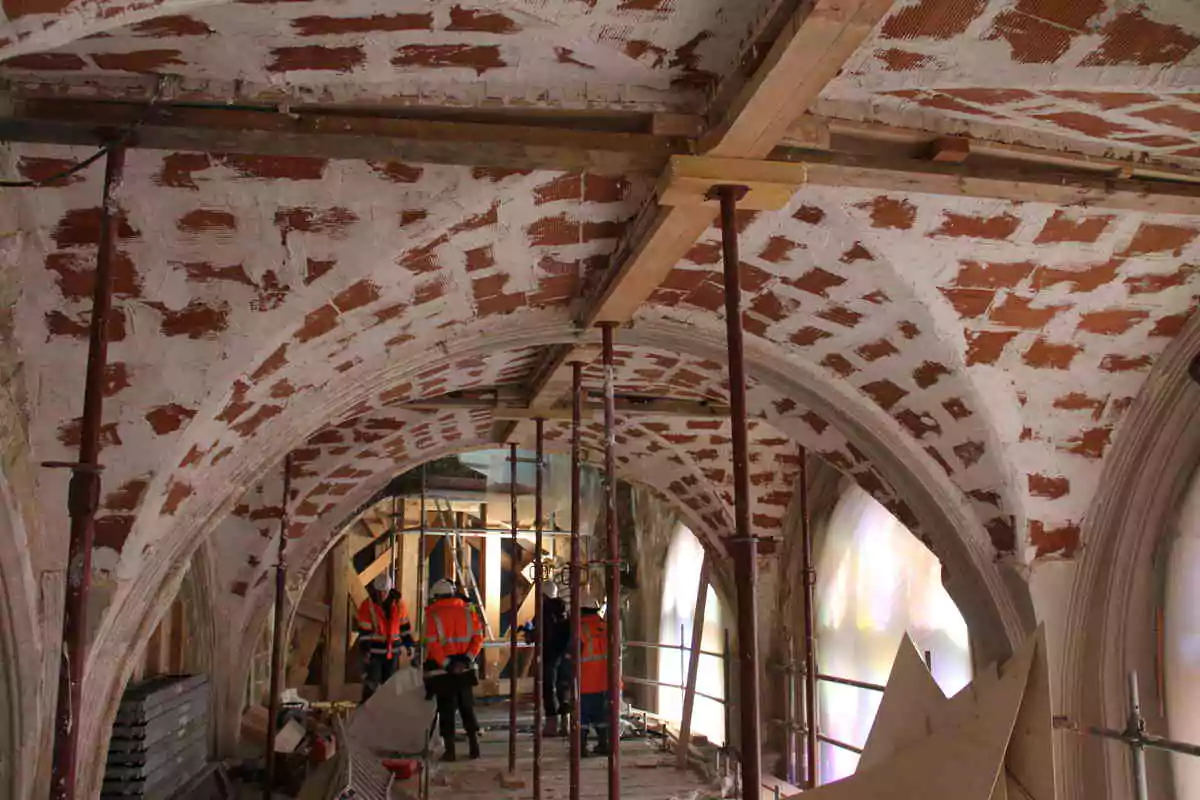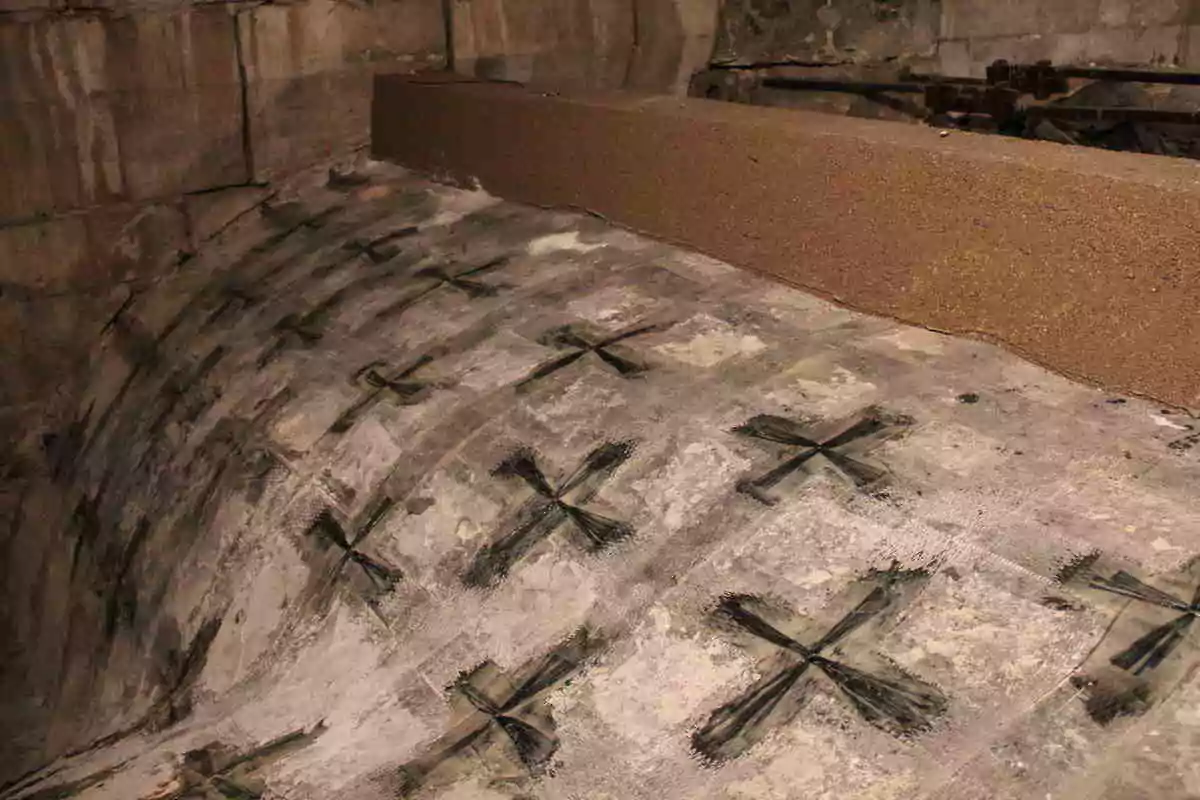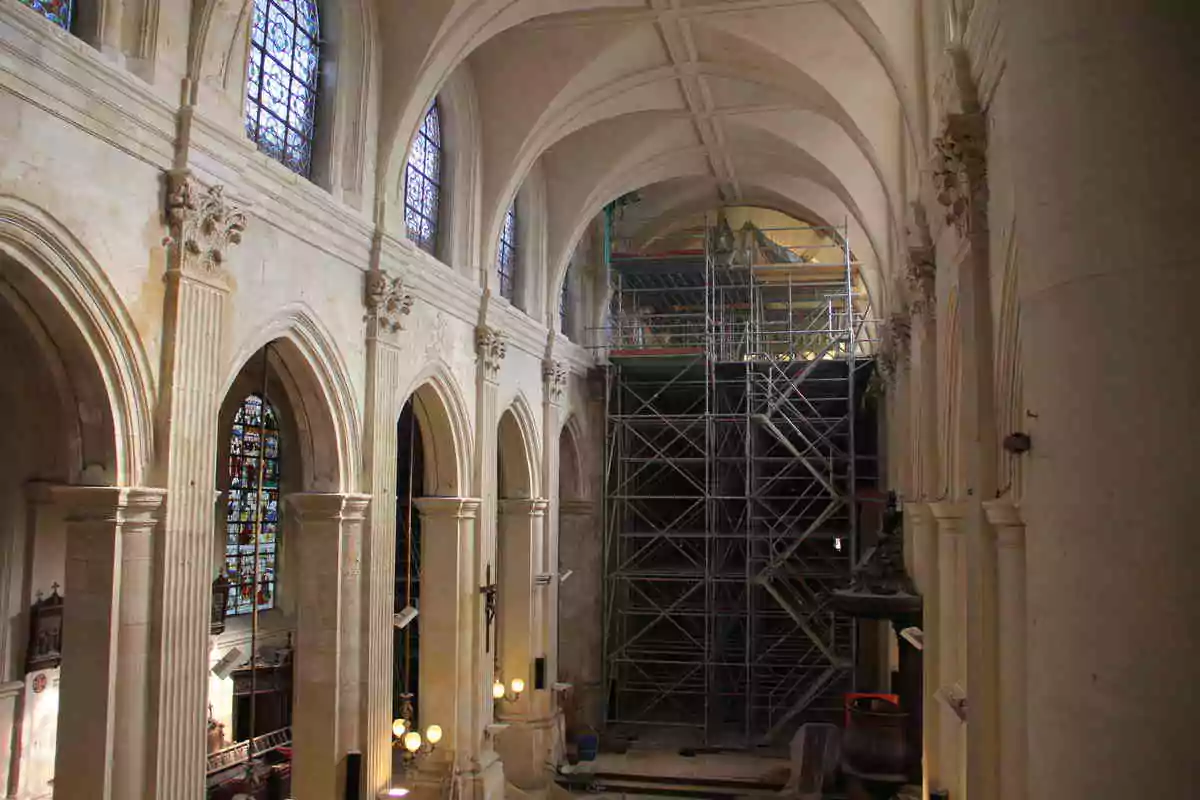
Bespoke lightweight reinforcements
Freyssinet’s teams were contracted to strengthen nine damaged arches in the chancel and ambulatory of the Church of St. Jean in the city of Elbeuf. A defining feature of the arches is that they had been made from plaster, which is a rare material for this type of structure. The downside is that they are more fragile than traditional masonry arches. A bespoke approach was needed to add greater strength. The upper reinforcing beams of the arches were made from reinforced resin concrete (15 m³). This material offered a number of important qualities, i.e. it was lighter than conventional concrete and avoided overloading the arch. It also prevented any chemical incompatibility between the plaster and the cement. In addition, resin concrete does not contain any water, meaning that there was no danger of corroding the reinforcements.

