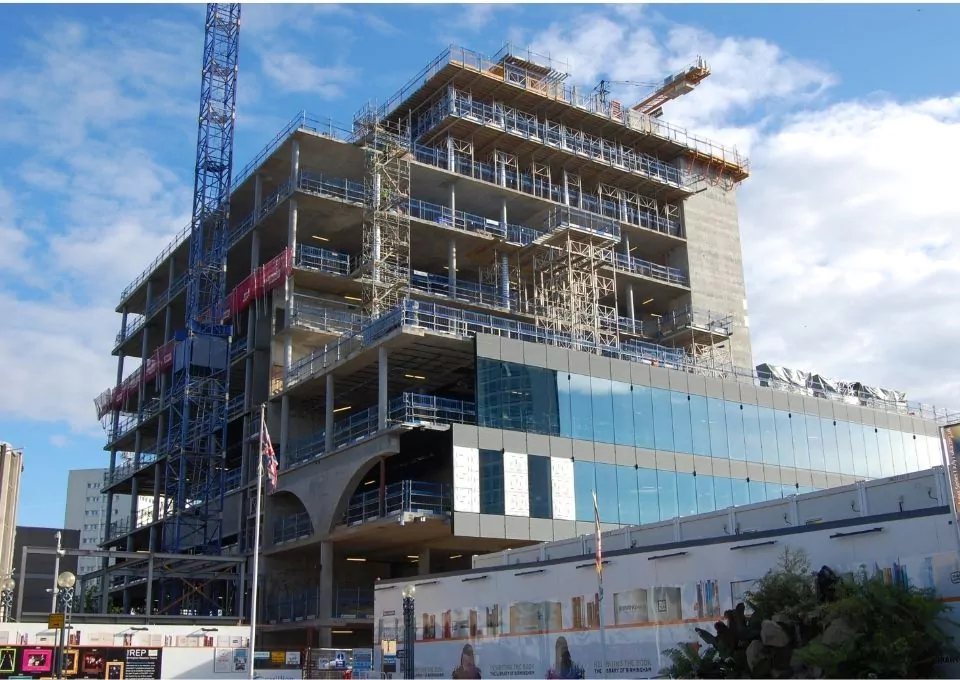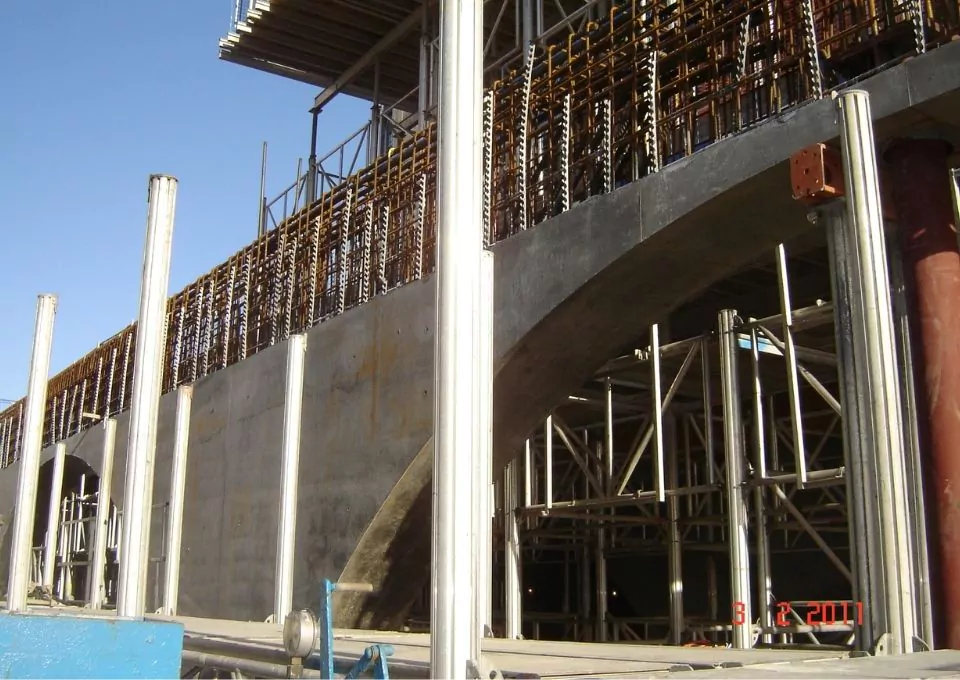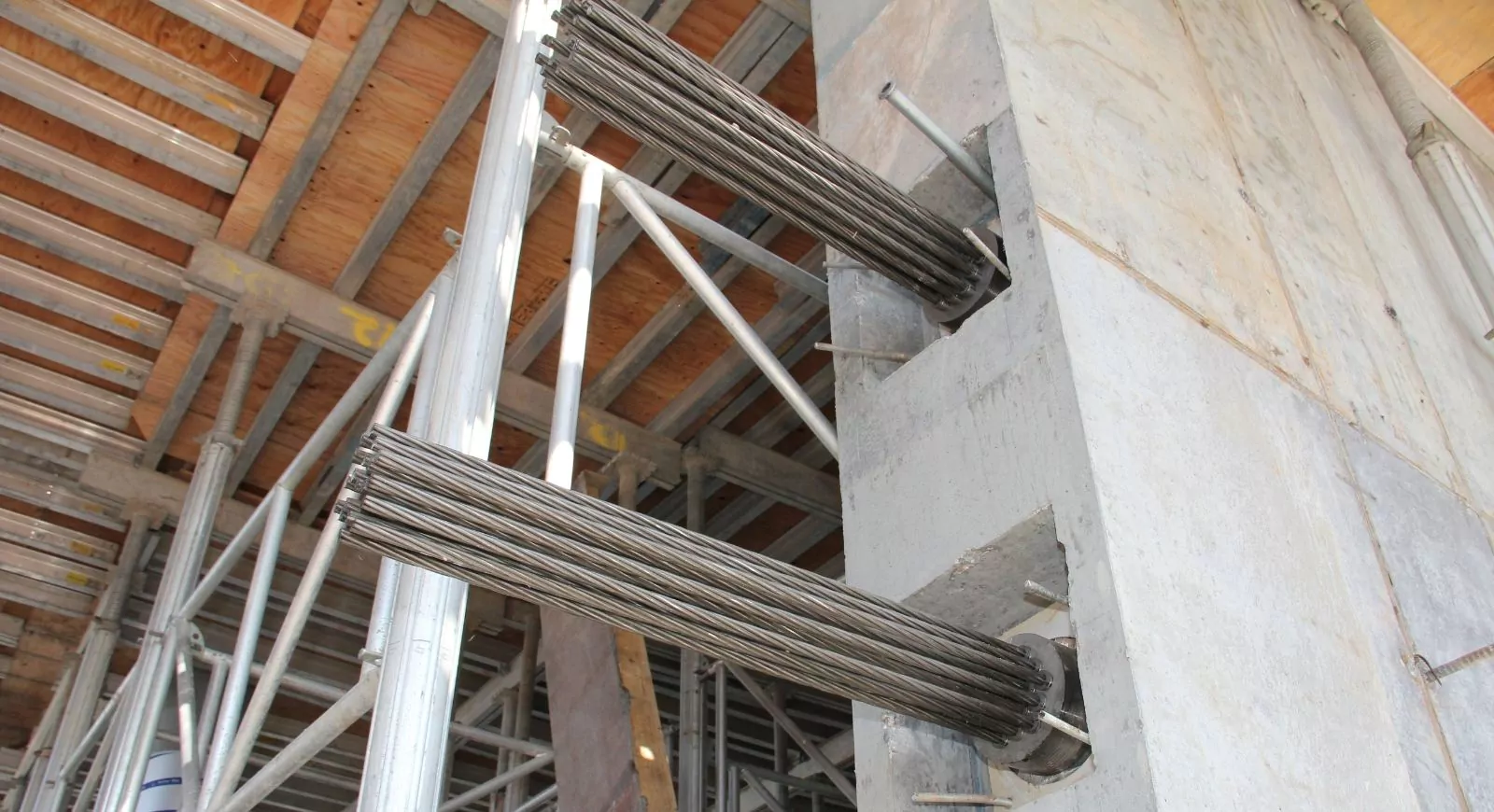
Cleaner and unobstructed surface
A common feature on each floor were the down stand fins on the perimeter grids. These were required to stiffen the slabs in the end bays to control deflections and were chosen to avoid increasing the building weight by using thicker slabs. Overall, the floor to floor heights matched those of the steel solution and presented a cleaner, unobstructed surface for following trades.


