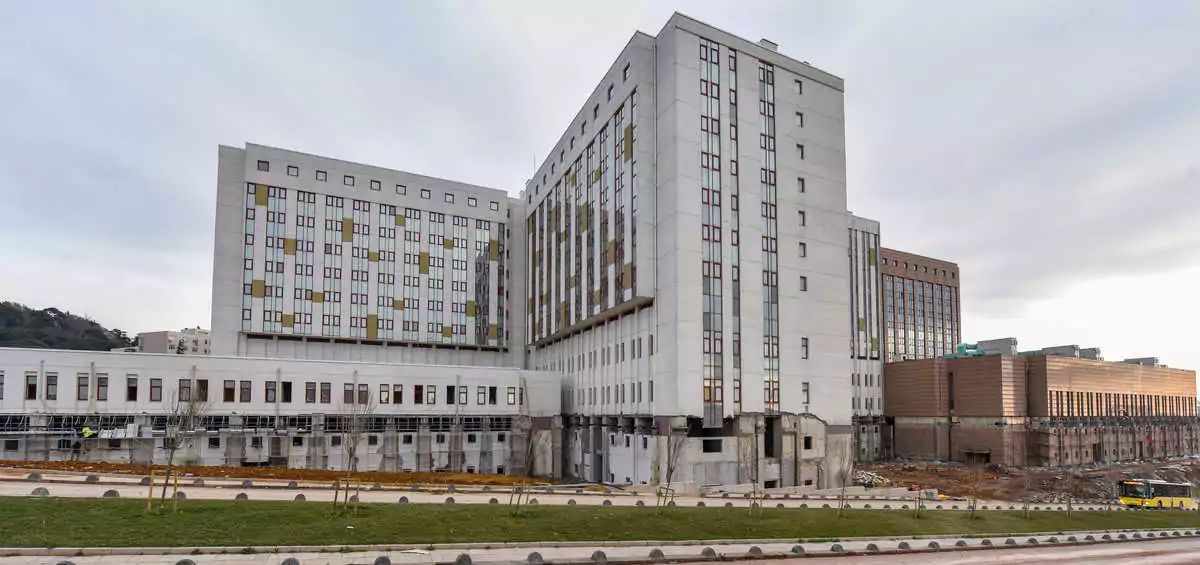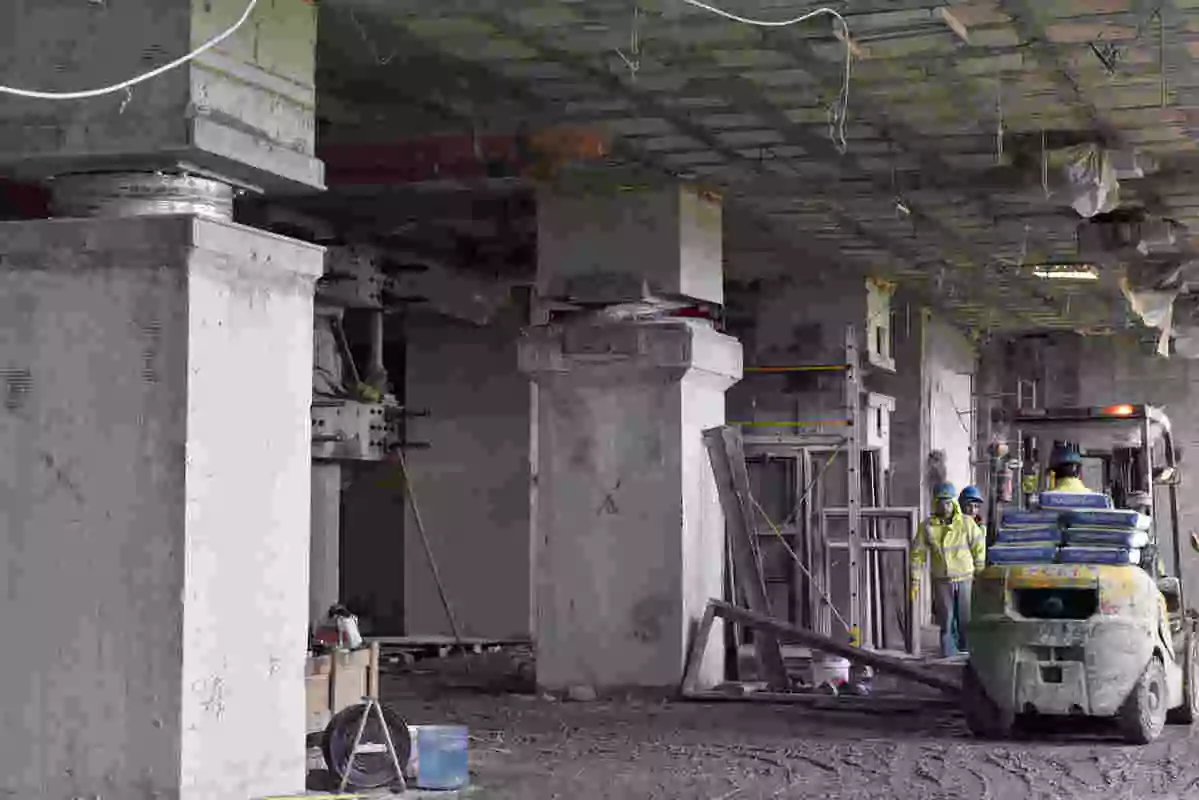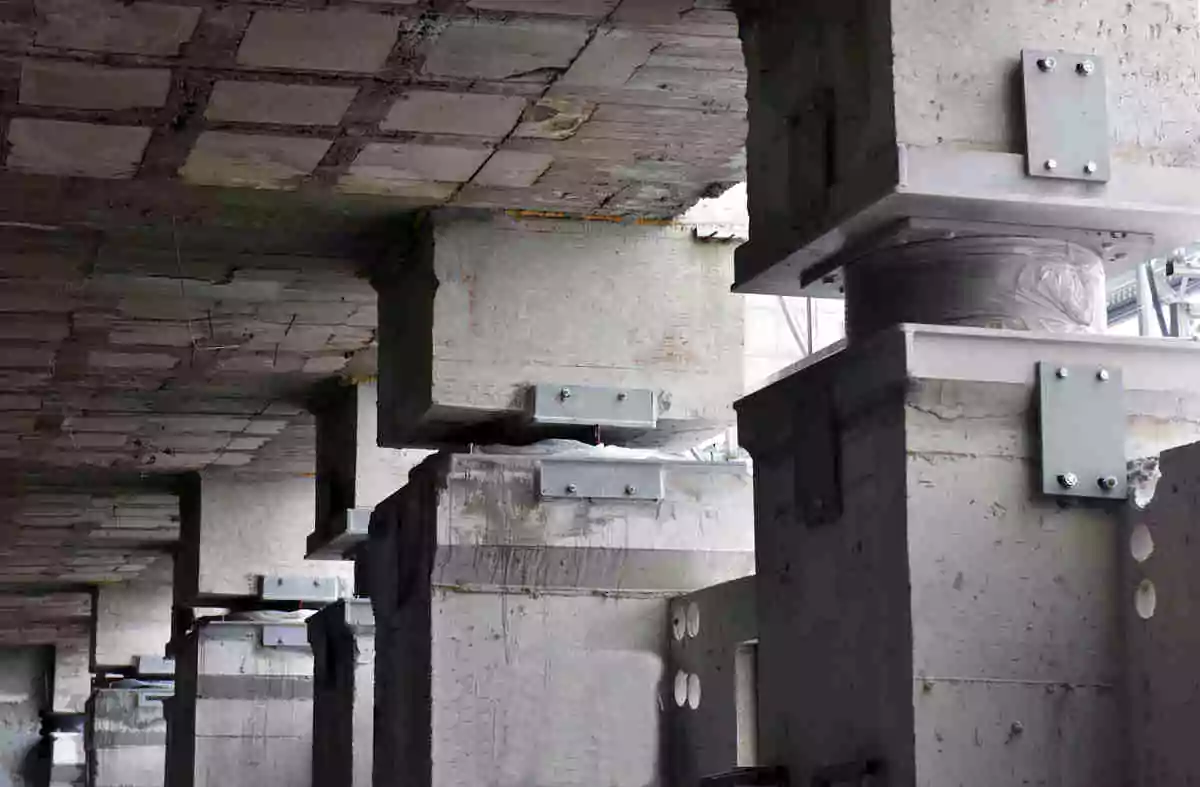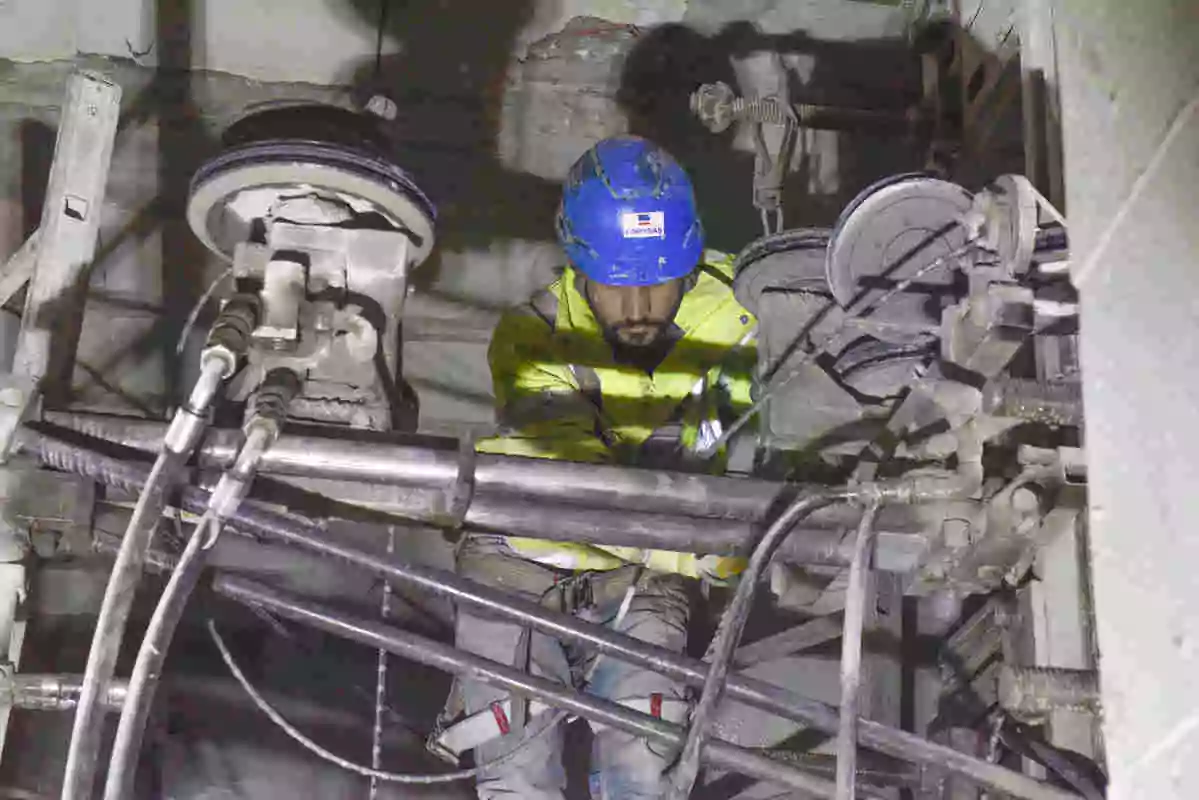
Multiple blocks
This process was made even more challenging by the fact that the hospital is a large complex, formed of a total of 16 different buildings that vary in height, size and stiffness. In fact the facility had already been retrofitted once since being constructed, but standards had subsequently changed and base isolation had become mandatory. The new codes also specified the operational limit states that the seismic protection system had to ensure the building could meet after an earthquake.



