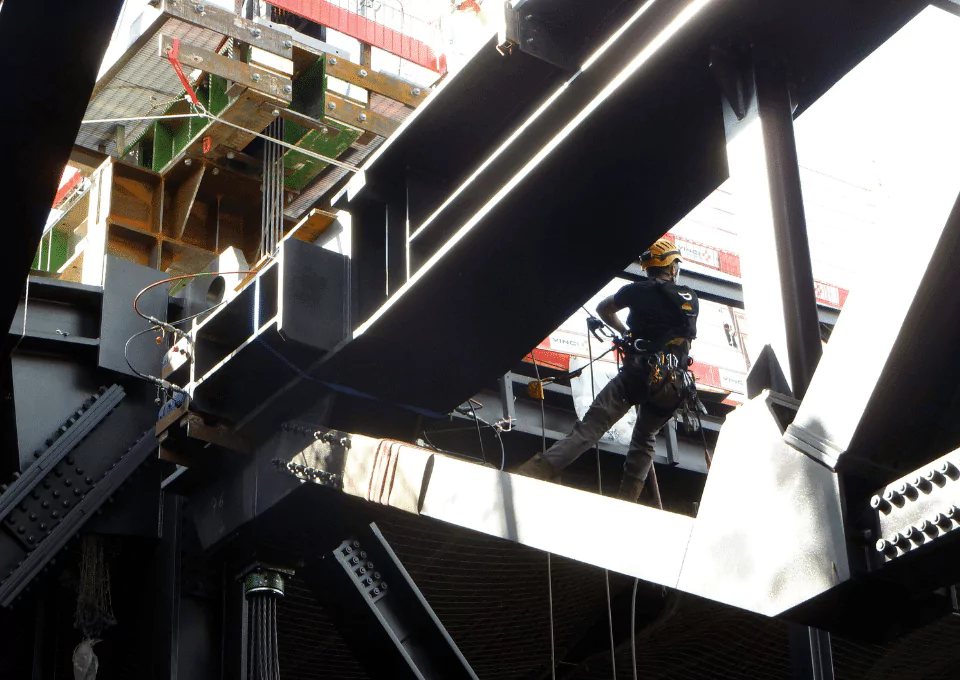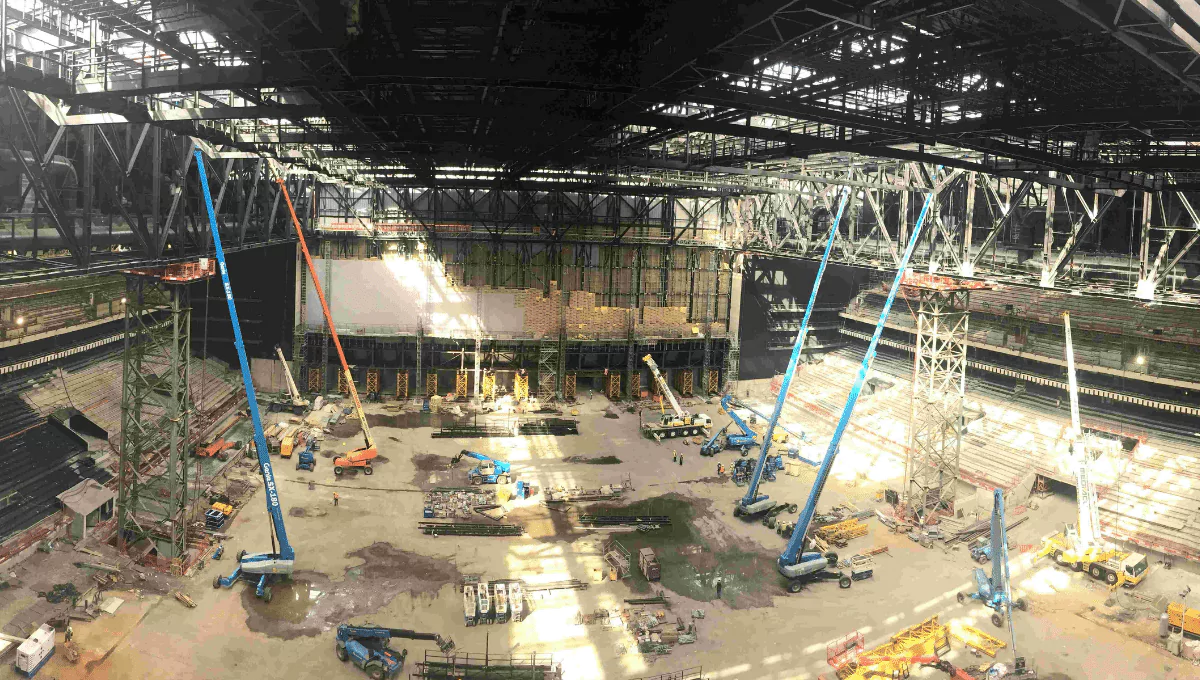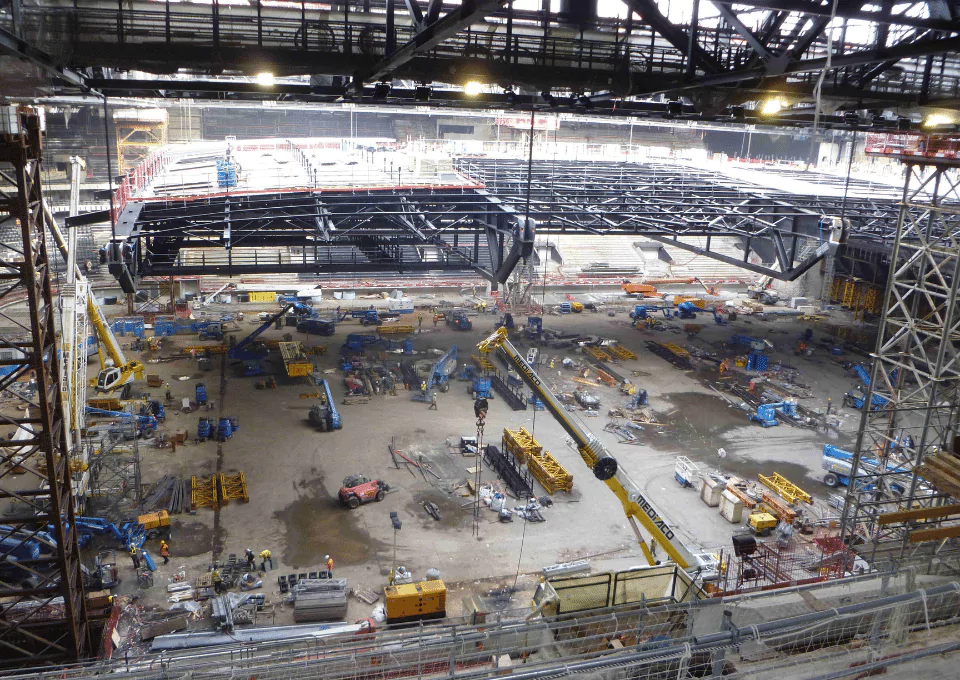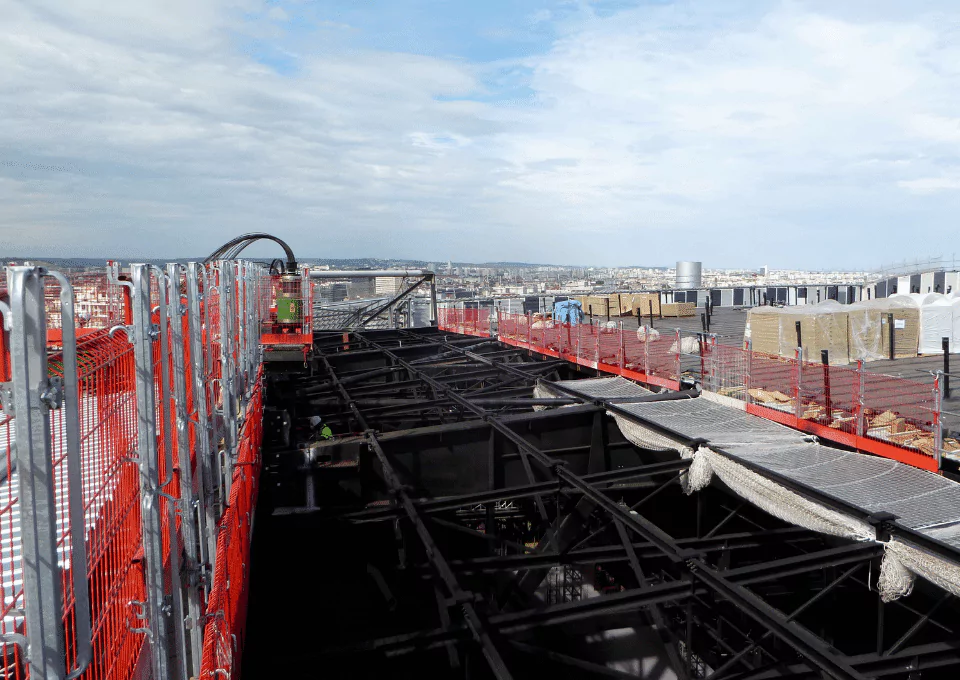
Advanced technical skills
Although the initial task was to provide technical assistance for the design of the lifting systems and the construction of the temporary project parts for the operation, the complexity of the project and the technical skills required to carry it out led the constructor to broaden our scope of work: we were entrusted with all of the studies of the temporary structures required to execute the lifting, with the management of the operation itself, and with the connection of the roof structure to the peripheral part of the facility, in such a way as to maintain the correct preloading force for the central section.


