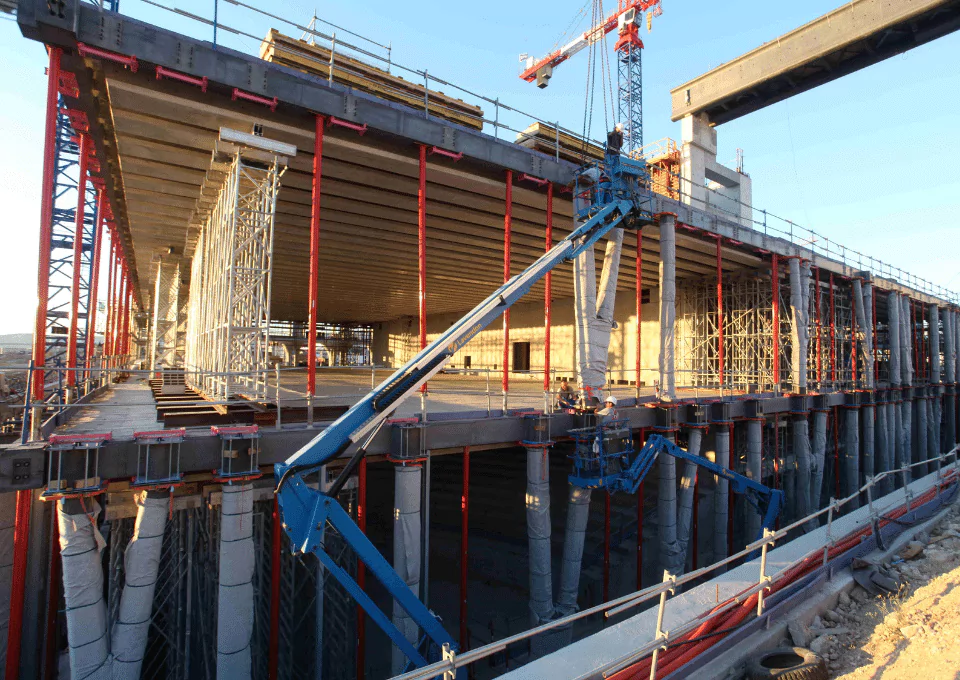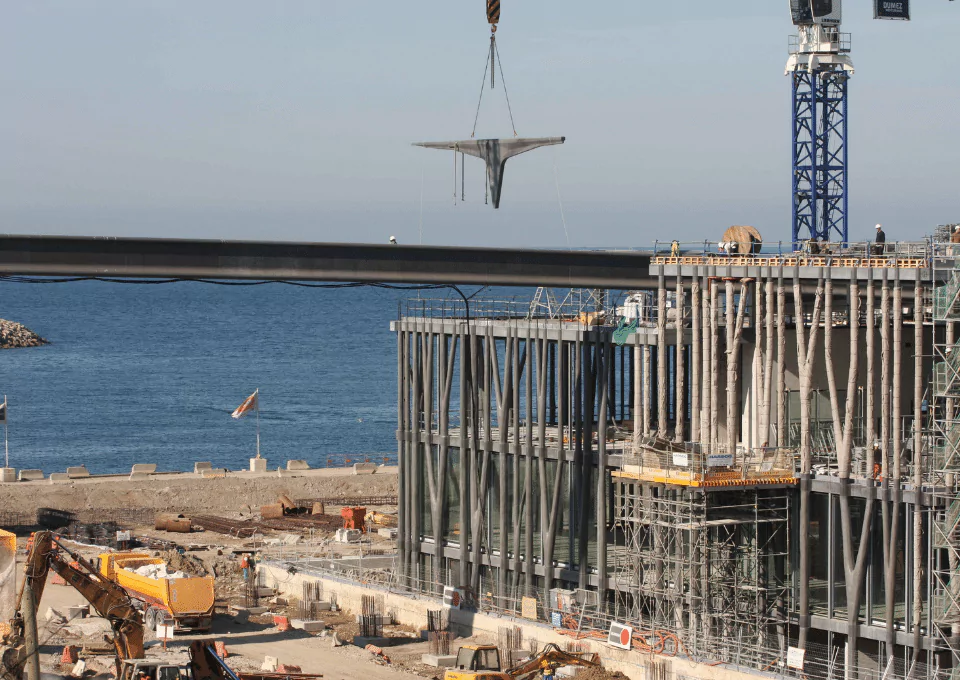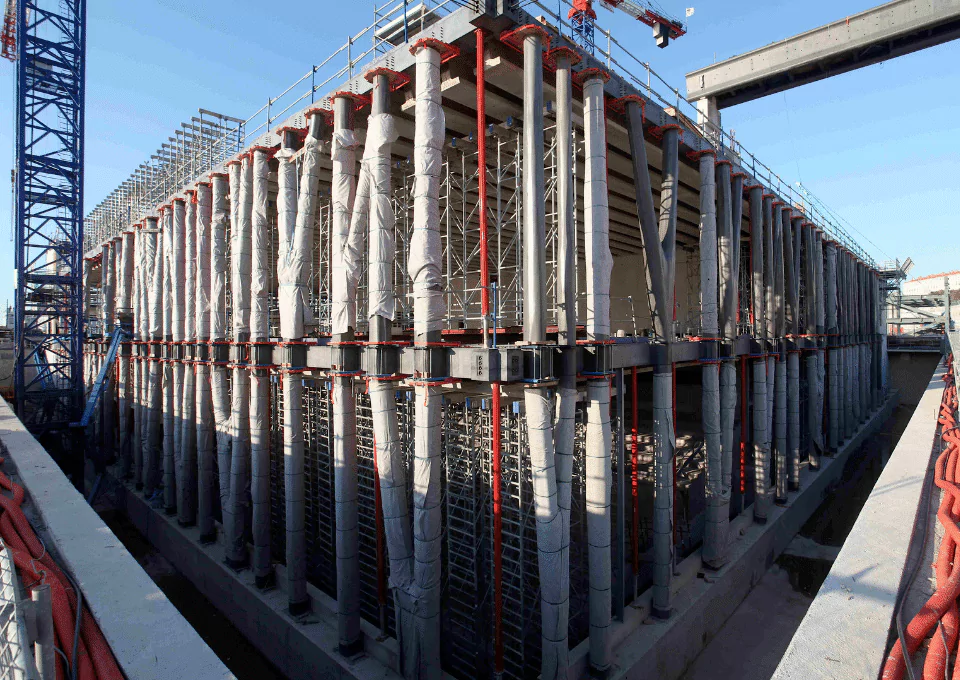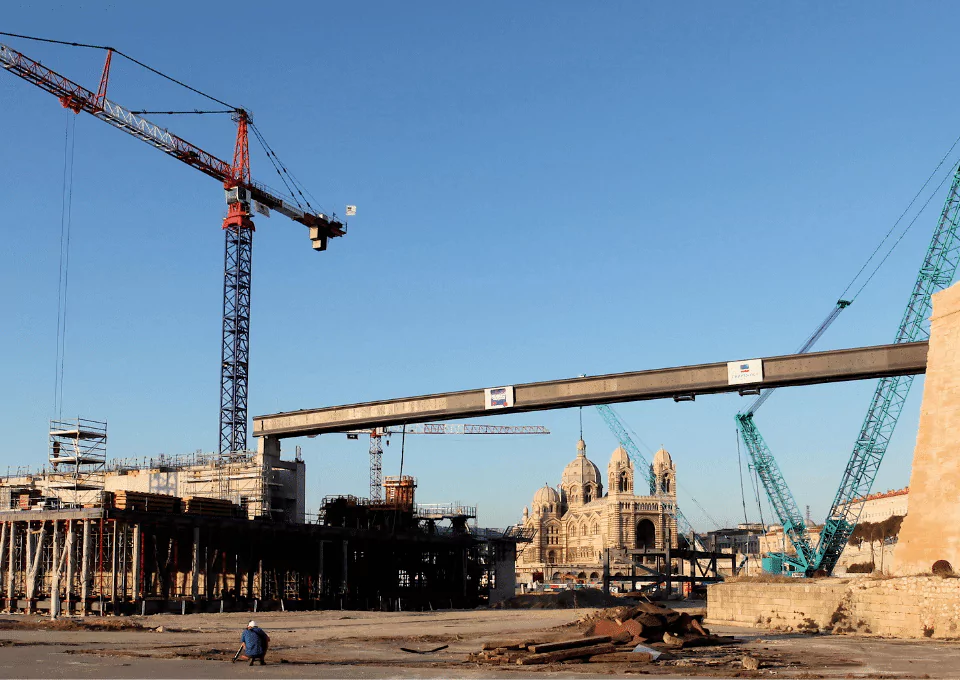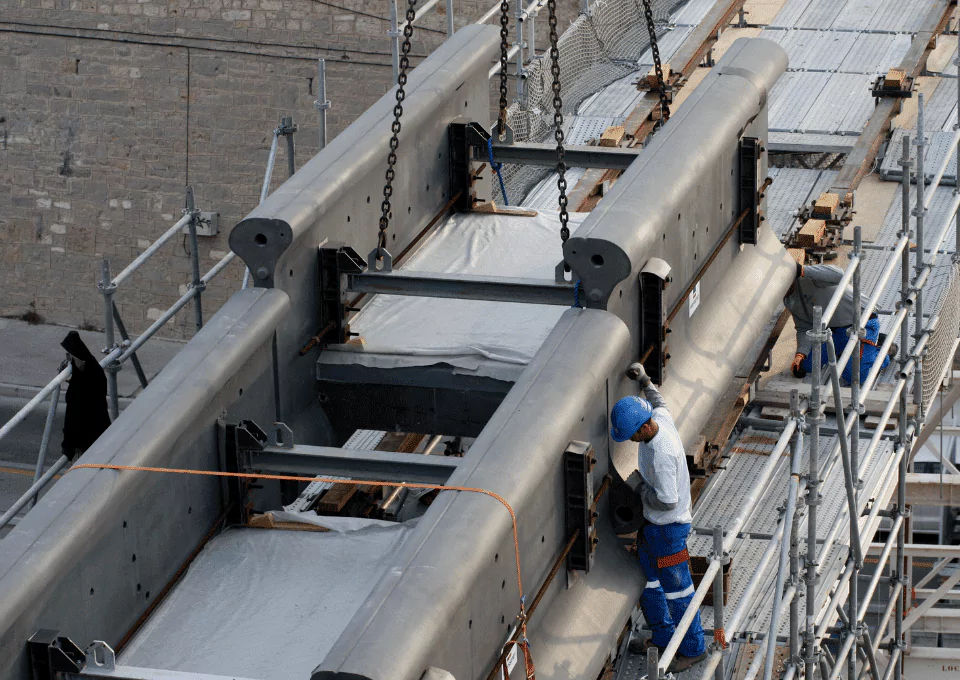Innovative isolation system for the MUCEM UHPFRC columns
The desire to make extensive use of UHPFRC, particularly in the columns, prompted an assessment by the French technical agency “Centre Scientifique et Technique du Bâtiment” in relation to seismic loading, and fire resistance specifications. No structural codes for UHPFRC existed at the time.
This assessment led to ball joints being added at the top and bottom of the columns to isolate them from seismic and wind loading; analysis of the response to fire was identified as the defining criteria for the design of prestressing for the columns.
The dual demands placed on the tree-like building columns required innovative solutions from Freyssinet experts – not only in terms of how to manage the sometimes-conflicting design criteria, but also in forming and assembling these elements.
